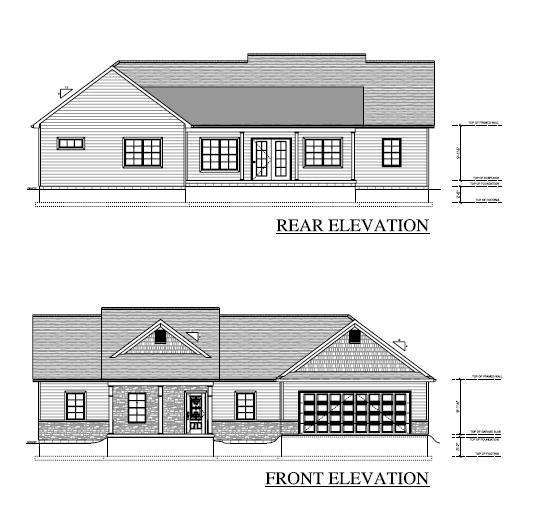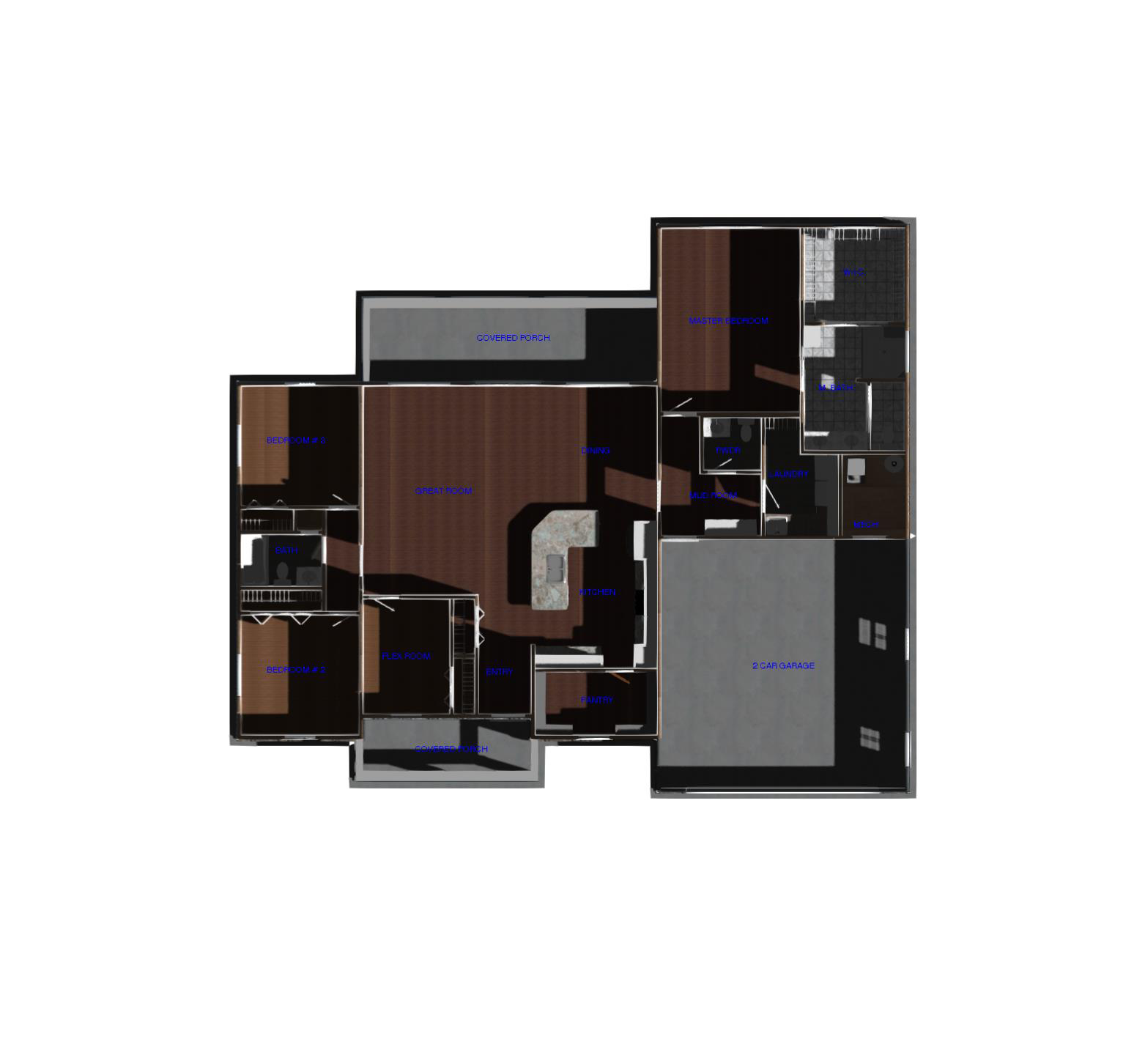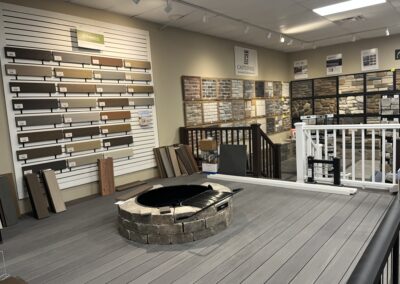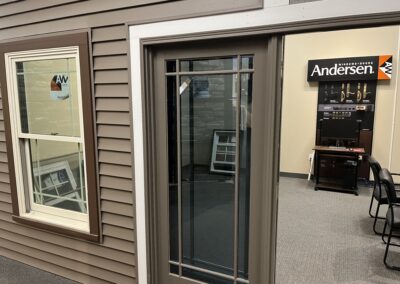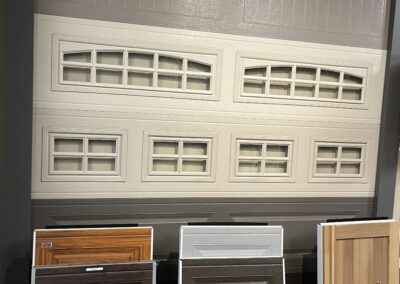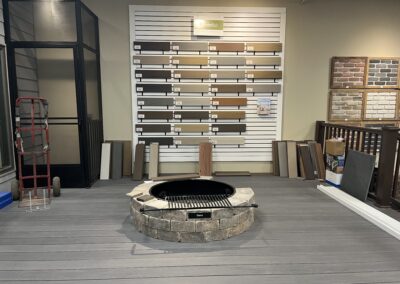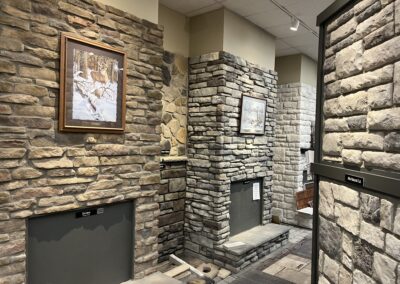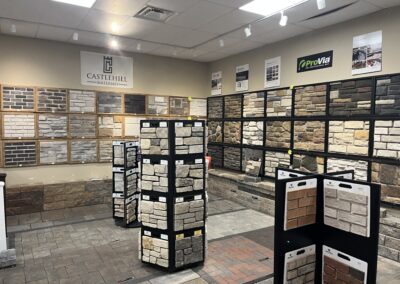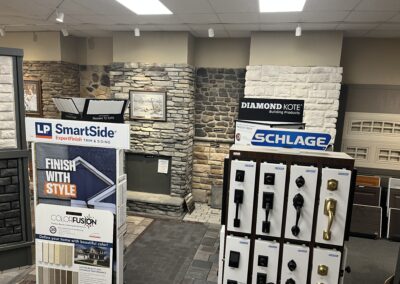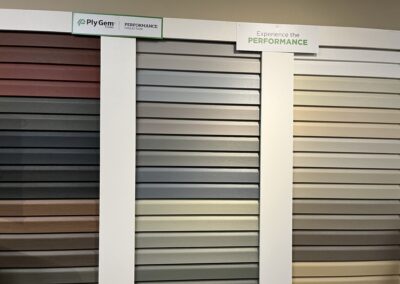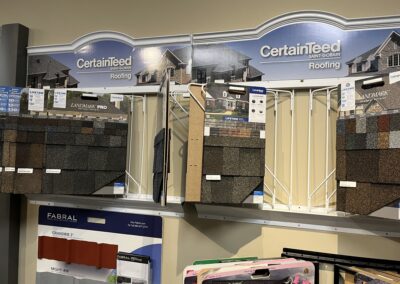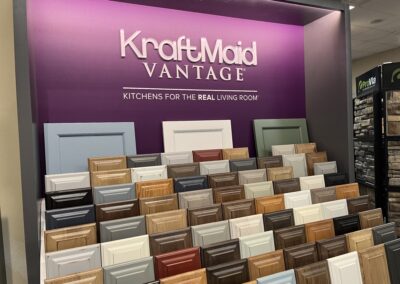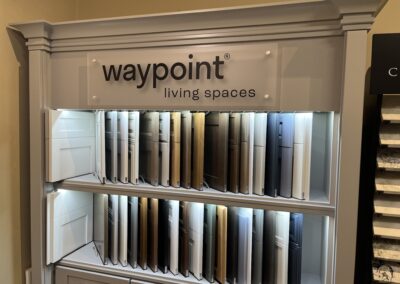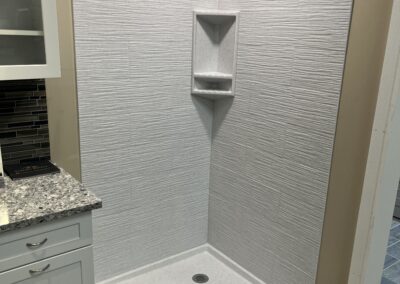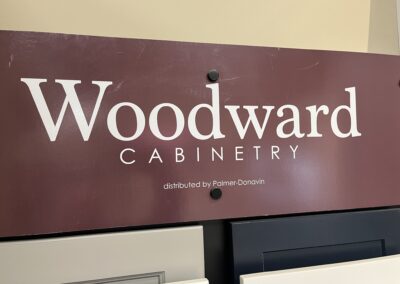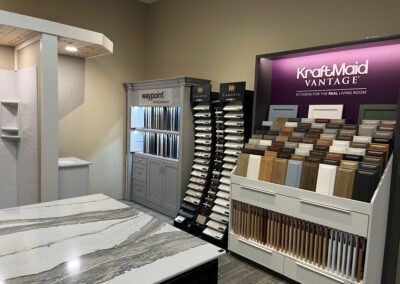Residential Home Design
start your project design
Transform Your Home with Us
Our design services can help you with your small or large residential design project. We have specialists in house to assist you with kitchen or bathroom redesigns, and we can also help you lay out your large agriculteral pole barn.
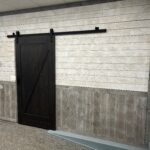
redesign
Do you have the need for some upgrades in your home? We can help you supply your next project large or small.
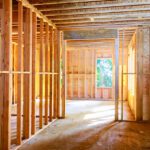
new construction
New construction projects can be cumbersome. Don’t stress…we can assist you with everything from estimates, logistics, and scheduling.
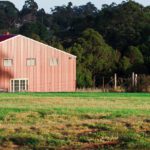
pole barns
What is a pole barn? It can be SO many things…and a great addition to your property. Se us first & let’s get designing.
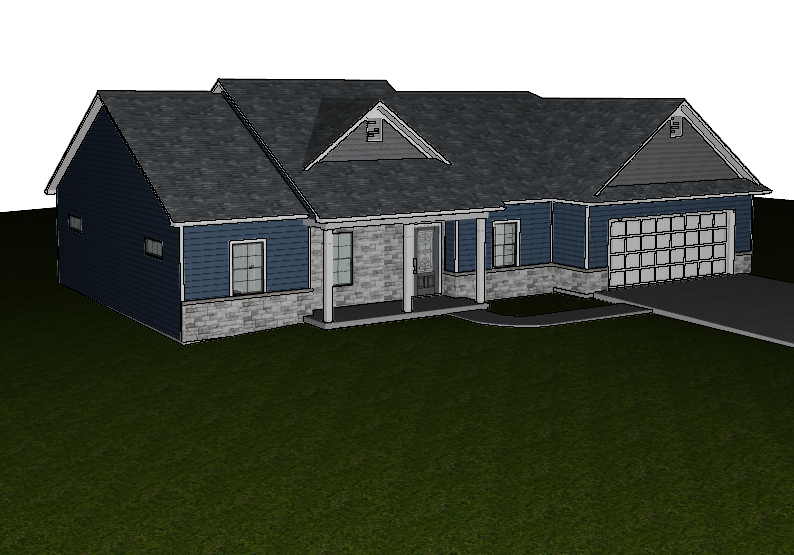
3D Models
Get a visualization of what your completed project will look like from our 3D modeling software based on your floor plan.
We have experienced members of our staff that can help you design your next project. They have many years of combined experience in helping our customers navigate the design process. Our residential design staff brings great ideas to the table that you may have never thought possible. Schedule time with one of our designers, and let them know your overall goals so they can start to brainstorm ideas for your remodel, new construction or pole barn project.
From your ideas to Reality
From your ideas to Reality
Discover the journey of your dream home or total remodel coming to life. From the initial blueprint to the detailed elevation drawing and a virtual walkthrough, explore every detail before it becomes a reality.
3D Models
Get a visualization of what your completed project will look like from our 3D modeling software based on your floor plan.
Pole Barns
Windows & Doors
Kitchens & Vanities
Exterior Brick & Block
Roofing
Siding
Lumber
interior doors
exterior doors
stair parts
mouldings
drainage & Septic
Let’s Start Designing!
Our in house design experts will help guide you through the design process. Schedule time to sit with them and work through the details of your project.

John Briggs

Norm Lever


